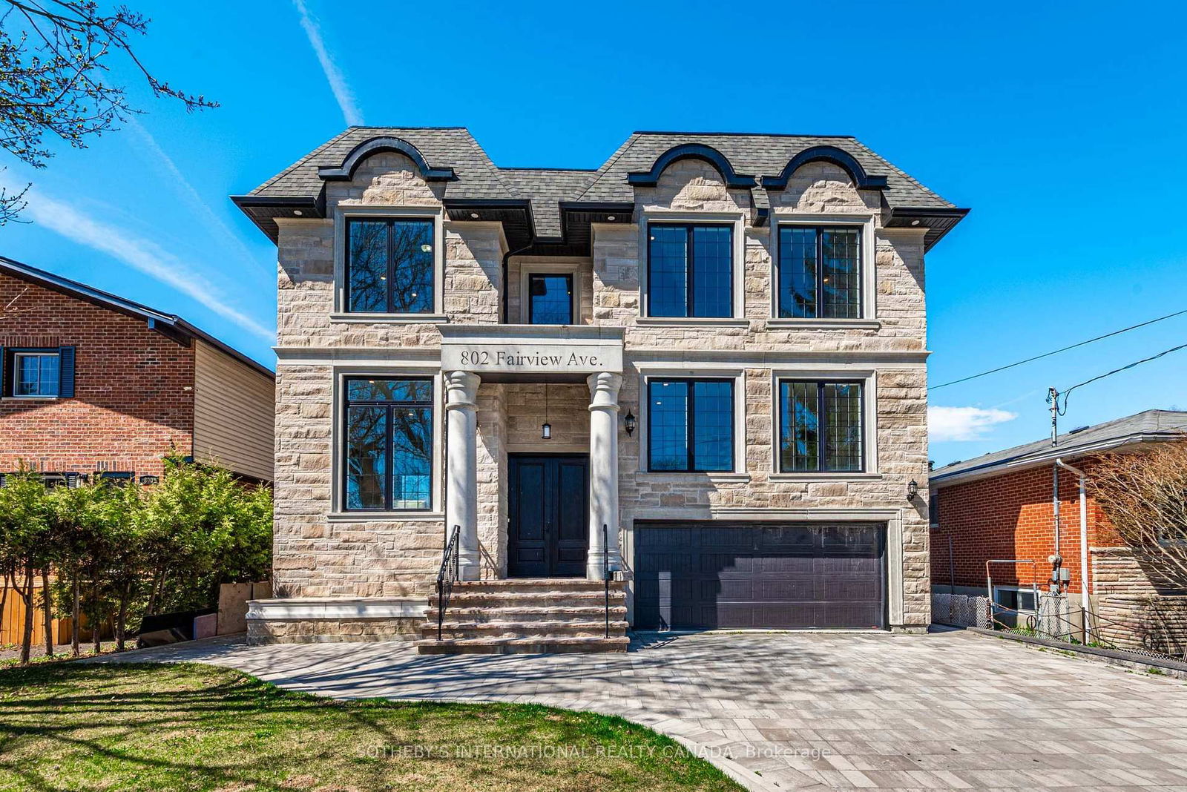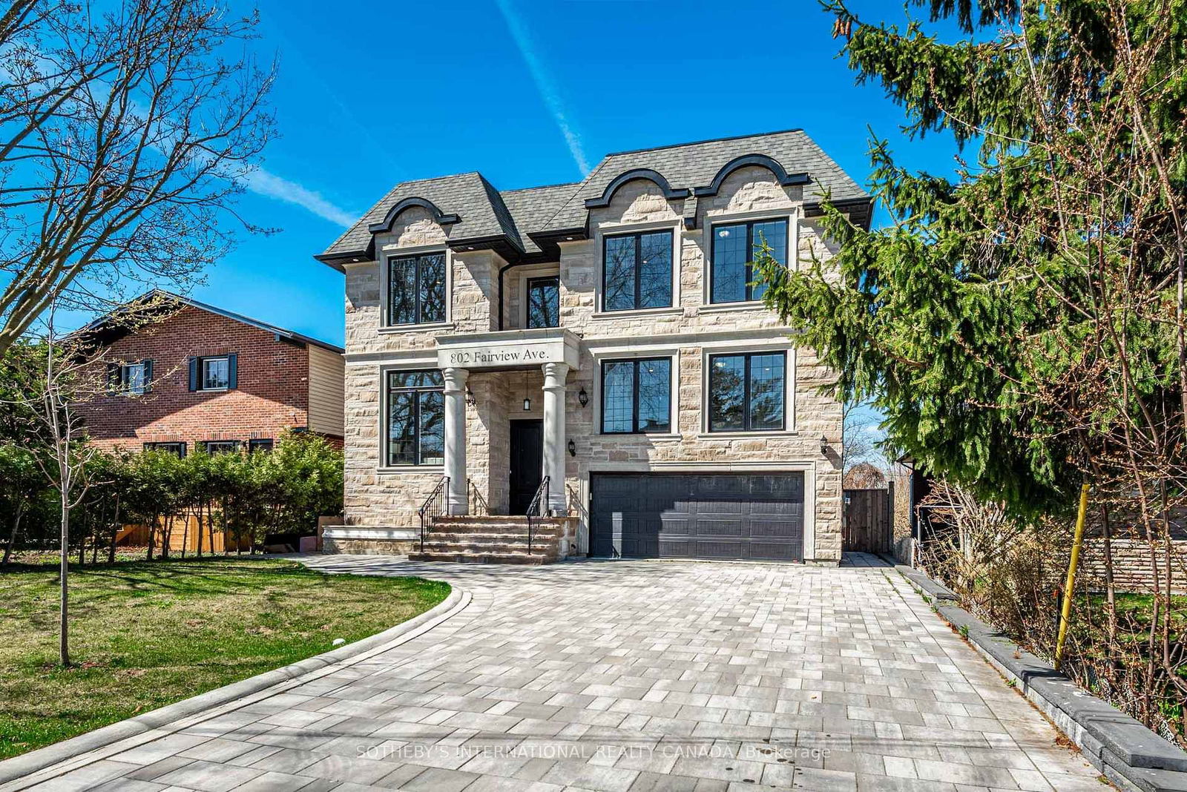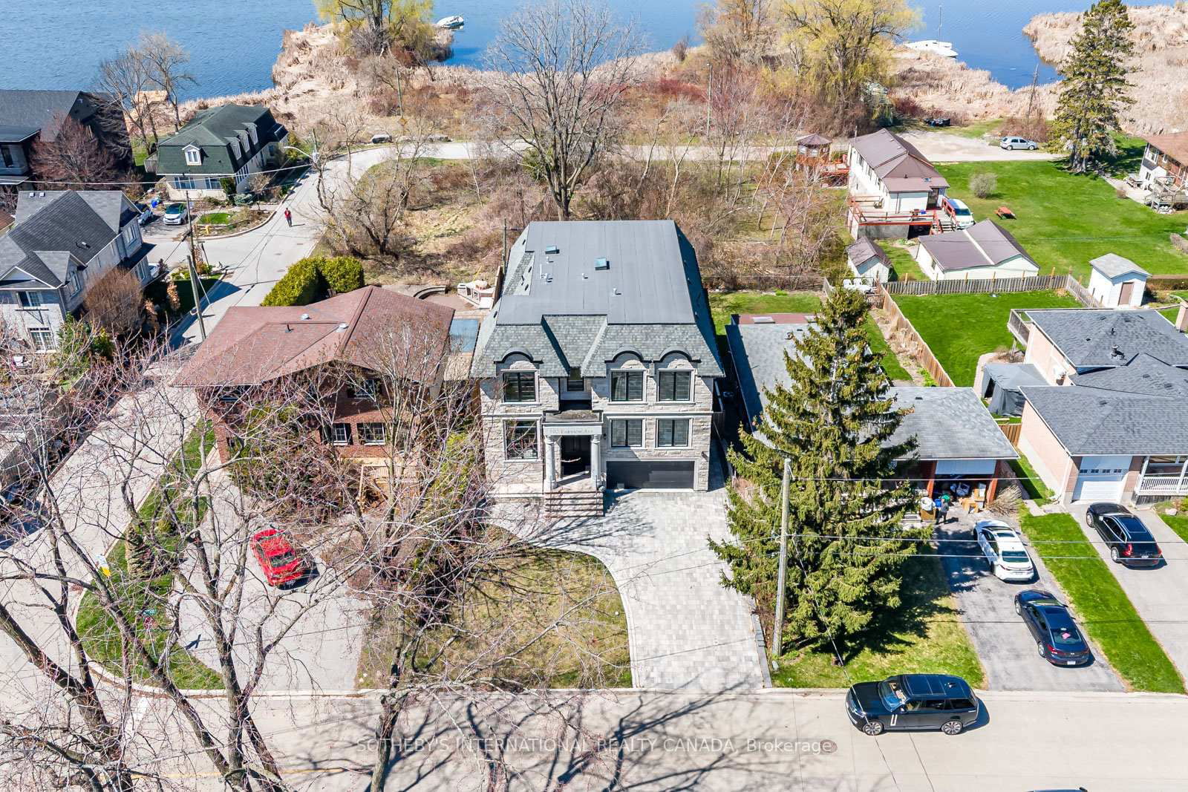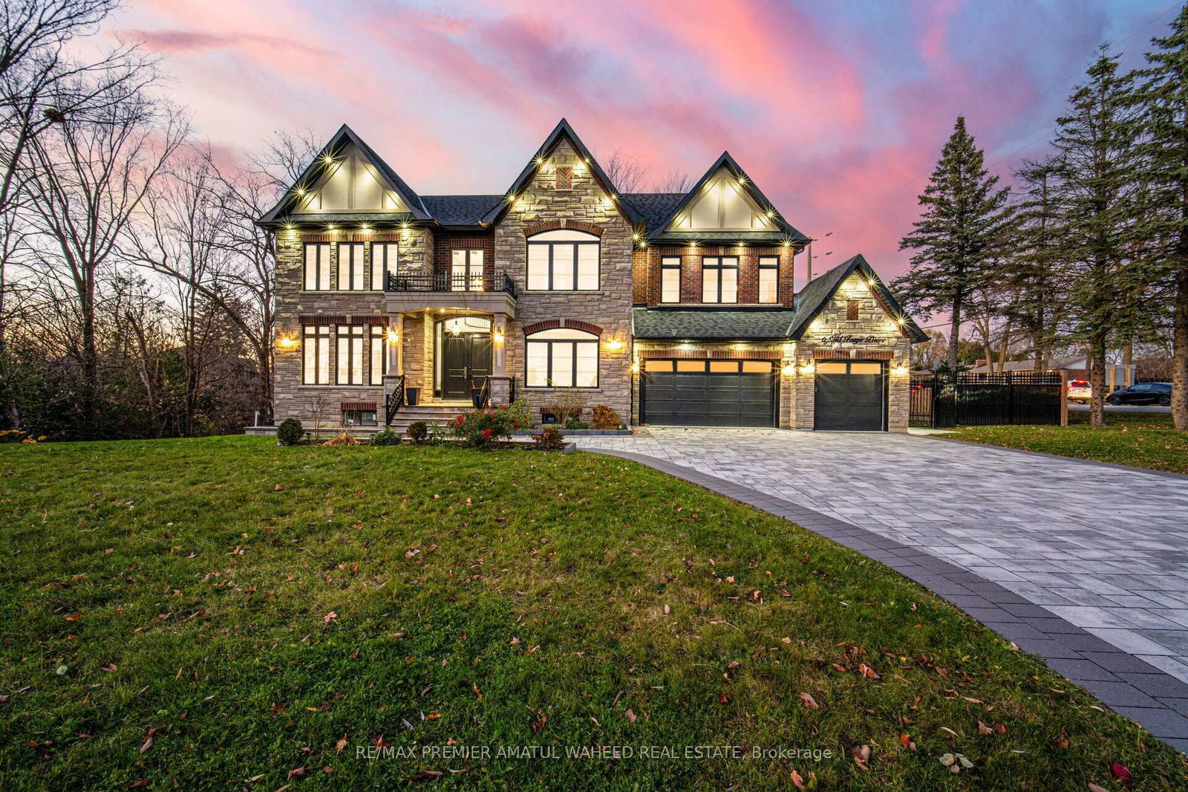Overview
-
Property Type
Detached, 2-Storey
-
Bedrooms
6 + 3
-
Bathrooms
10
-
Basement
Apartment + Sep Entrance
-
Kitchen
1 + 1
-
Total Parking
6 (2 Built-In Garage)
-
Lot Size
129.72x50.05 (Feet)
-
Taxes
$14,087.12 (2024)
-
Type
Freehold
Property description for 802 Fairview Avenue, Pickering, Bay Ridges, L1W 1M8
Open house for 802 Fairview Avenue, Pickering, Bay Ridges, L1W 1M8
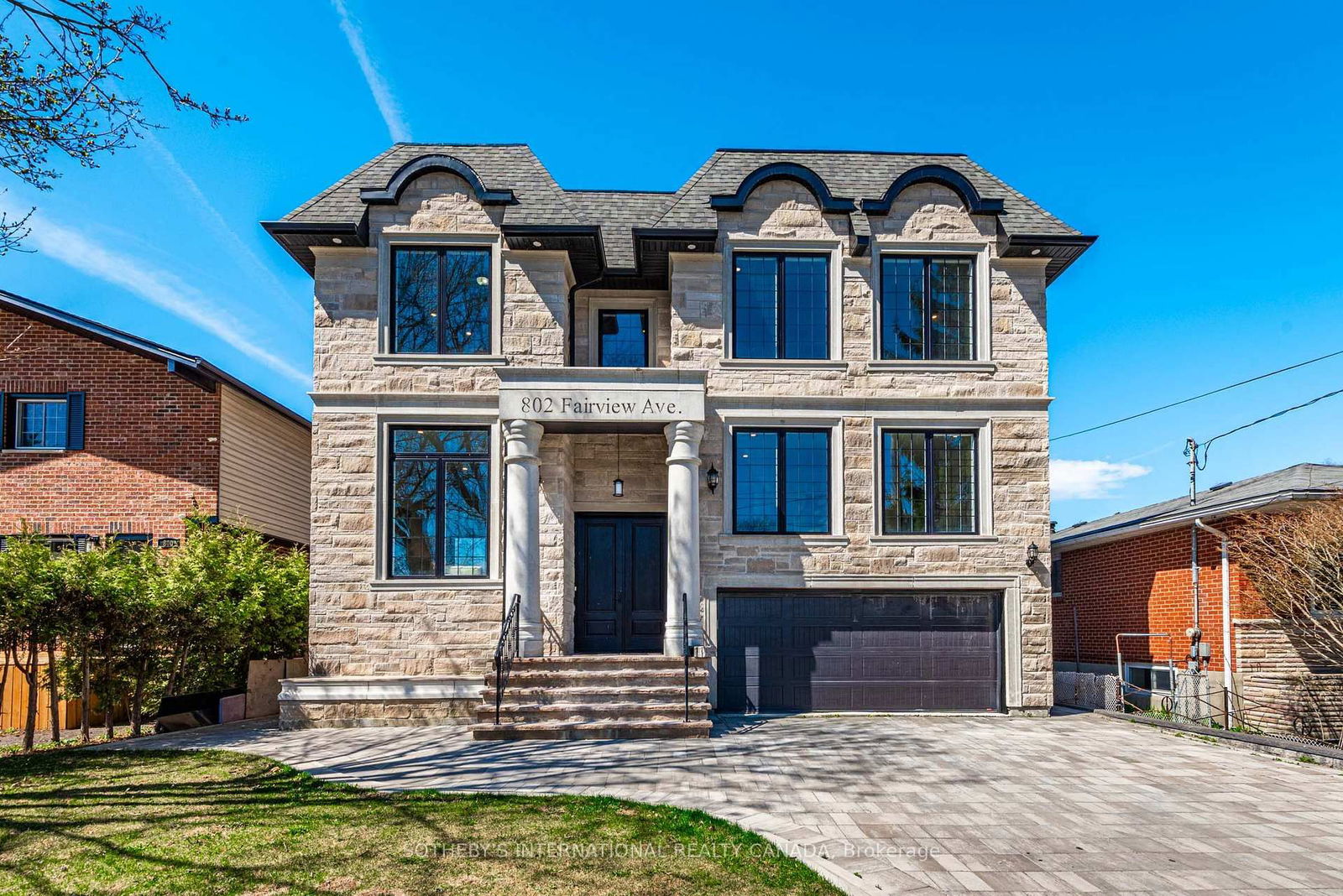
Property History for 802 Fairview Avenue, Pickering, Bay Ridges, L1W 1M8
This property has been sold 3 times before.
To view this property's sale price history please sign in or register
Local Real Estate Price Trends
Active listings
Average Selling Price of a Detached
April 2025
$1,168,000
Last 3 Months
$987,057
Last 12 Months
$1,019,840
April 2024
$851,667
Last 3 Months LY
$1,109,500
Last 12 Months LY
$1,038,579
Change
Change
Change
Historical Average Selling Price of a Detached in Bay Ridges
Average Selling Price
3 years ago
$1,123,657
Average Selling Price
5 years ago
$656,625
Average Selling Price
10 years ago
$454,638
Change
Change
Change
Average Selling price
Mortgage Calculator
This data is for informational purposes only.
|
Mortgage Payment per month |
|
|
Principal Amount |
Interest |
|
Total Payable |
Amortization |
Closing Cost Calculator
This data is for informational purposes only.
* A down payment of less than 20% is permitted only for first-time home buyers purchasing their principal residence. The minimum down payment required is 5% for the portion of the purchase price up to $500,000, and 10% for the portion between $500,000 and $1,500,000. For properties priced over $1,500,000, a minimum down payment of 20% is required.

